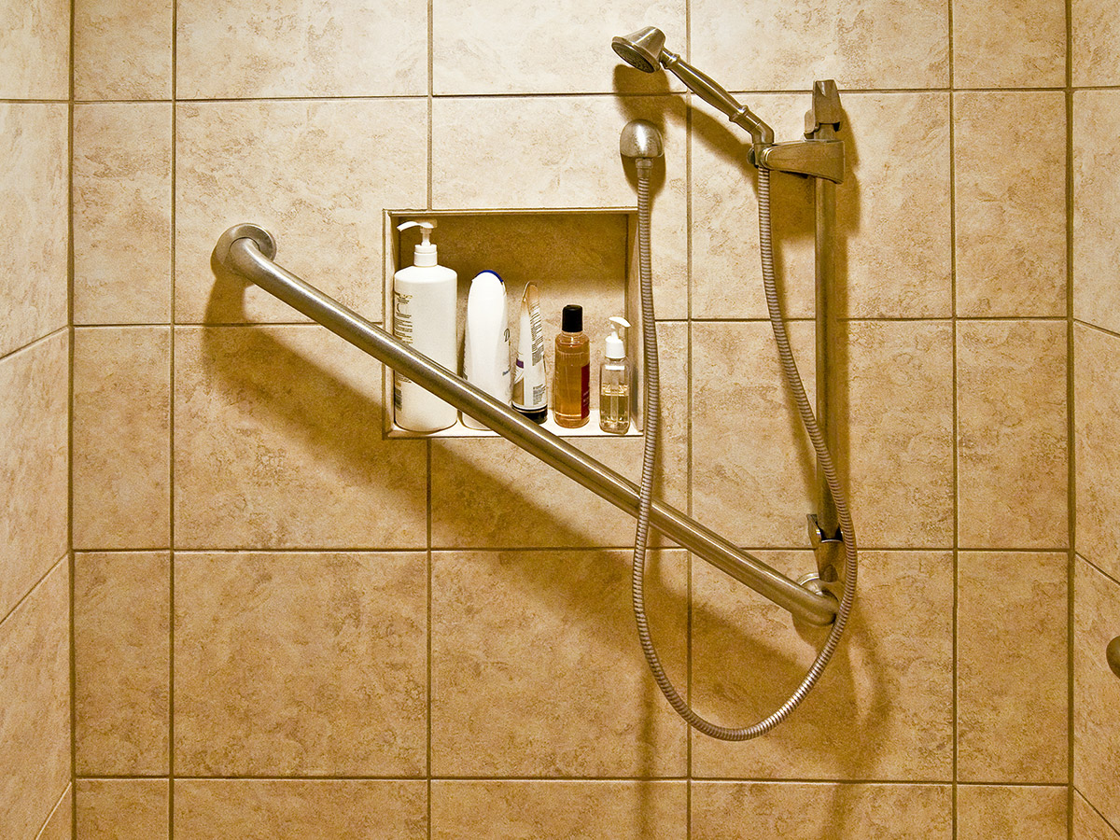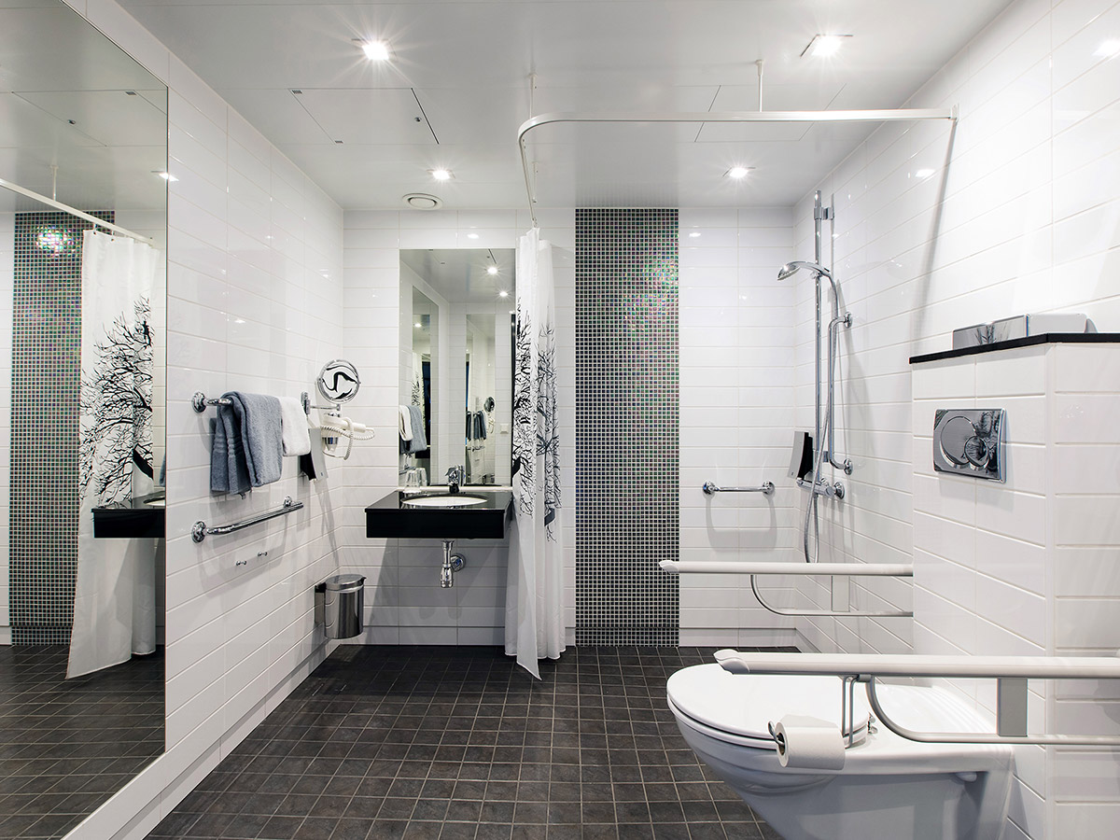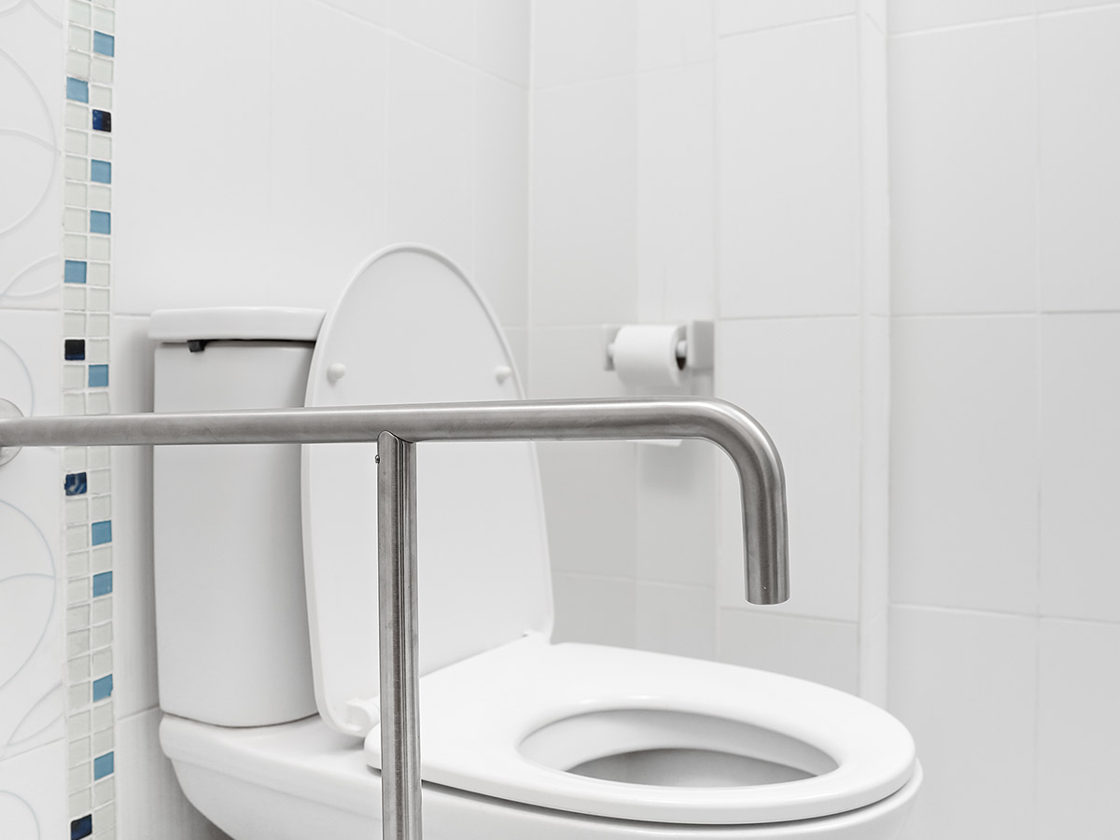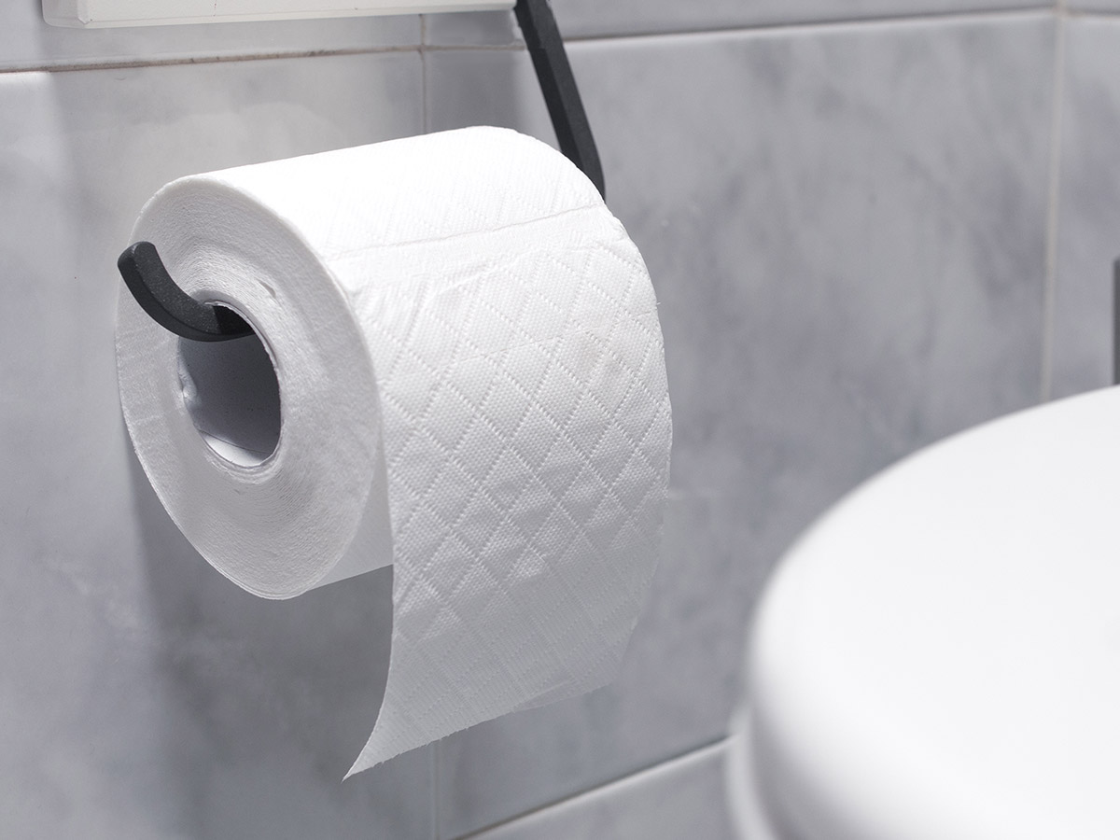Handicap Accessible Bathroom Guidelines And Tips
In order for a bathroom to be considered ADA compliant, there are a few guidelines and measurements that it needs to follow. Luckily, when you work with HomeEnvy in Indianapolis, our contractors have years of experience working within these guidelines, and we can help you create a handicap bathroom that meets all standards, as well as the needs of the individual. If you are interested in learning more, reach out to our team to receive a quote or continue reading below to learn more about some of the guidelines that we follow!
Grab Bars
When designing a handicap bathroom, the bathroom needs grab bars to ensure safety when using the shower and the toilet. Grab bars, especially the ones located in the shower, may look like towel bars, but they are meant to be used for stability when entering, exiting, or standing in certain areas of the bathroom. These bars must be 1 ¼ to 1 ½ in diameter for grab bars with circular cross sections. If the bars aren’t circular, they must have cross sections that are no more than two inches and a perimeter between four and 4.8 inches. Grab bars must also be installed between 33 and 36 inches above the floor.


Rotating Space
Most handicap bathrooms are designed for people in wheelchairs. For this reason, it’s vital that the bathroom has rotating space, or space where the person can turn around their wheelchair. Not only must they simply have the space to rotate, but the space has to be clear and at least 60 inches in diameter. This allows the person to make a full 180-degree turn in the space.
Toilet Height
Being one of the main appliances in the bathroom, toilet access is vital, regardless of the disability. While our team at HomeEnvy can easily customize the handicap remodel to your specifications, the general guideline for toilet height is that it must be between 17 to 19 inches above the floor. Additionally, the individual will need to be able to flush the toilet, and there are various options for how you can control that — our team will work with you to ensure that everything meets your standards.


Toilet Paper Dispensers
One element that is often overlooked but is no less important is the toilet paper dispenser. Depending on the disability, some people may not be able to lean over and reach a toilet paper dispenser. For this reason, ADA guidelines have determined that the center line of the toilet paper dispenser is between seven and nine inches in front of the toilet and between 15 and 48 inches above the floor. Additionally, the dispenser should not be located behind the side grab bar or in a position that may obstruct the operation.
When it comes to remodeling a bathroom to be handicap compliant, there are a lot of guidelines that must be followed. Luckily, at HomeEnvy, we have the years of experience needed to ensure that your handicap bathroom remodel is in compliance and turns out just the way you want it to. Reach out to our team to get started today!

